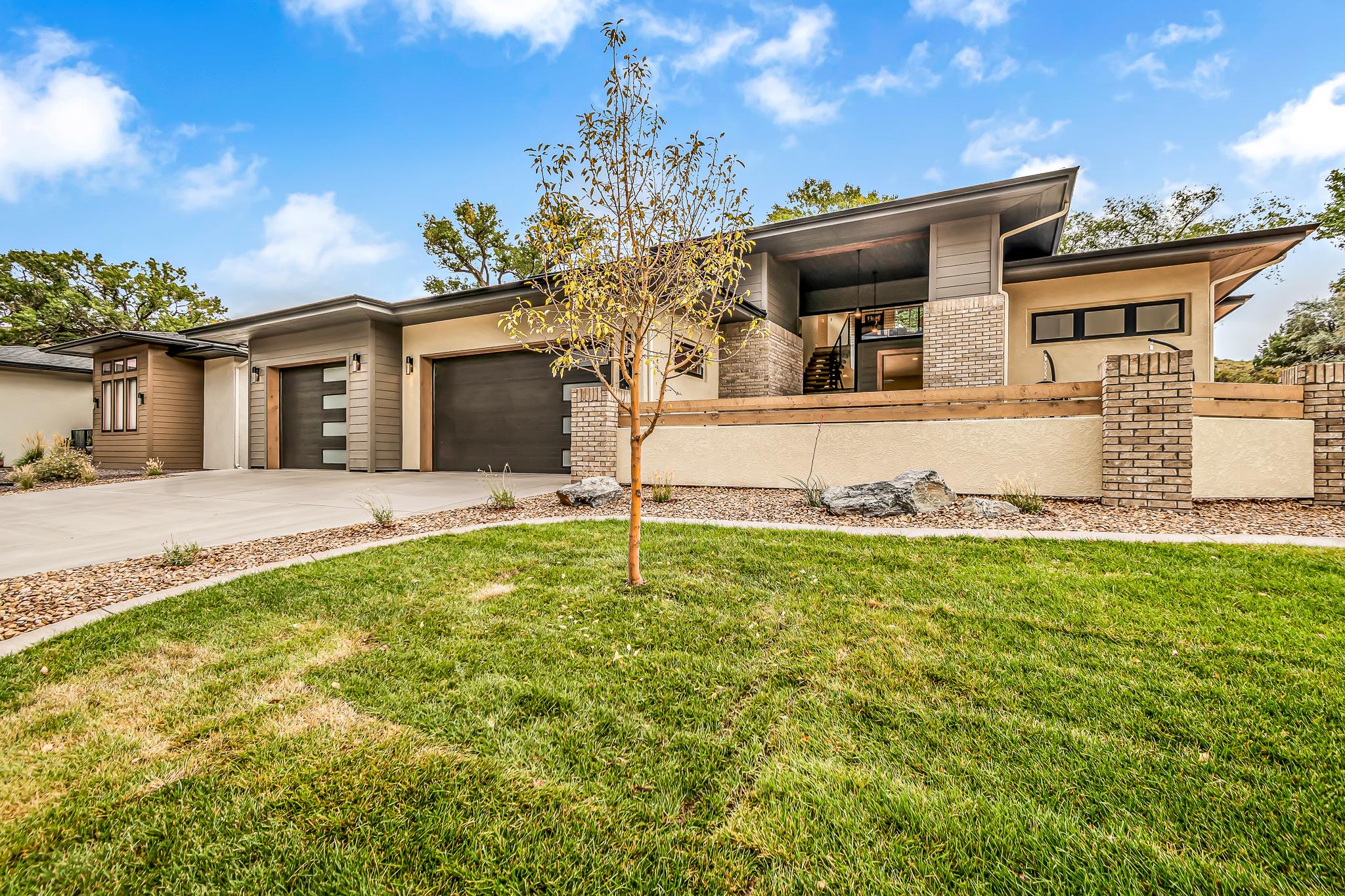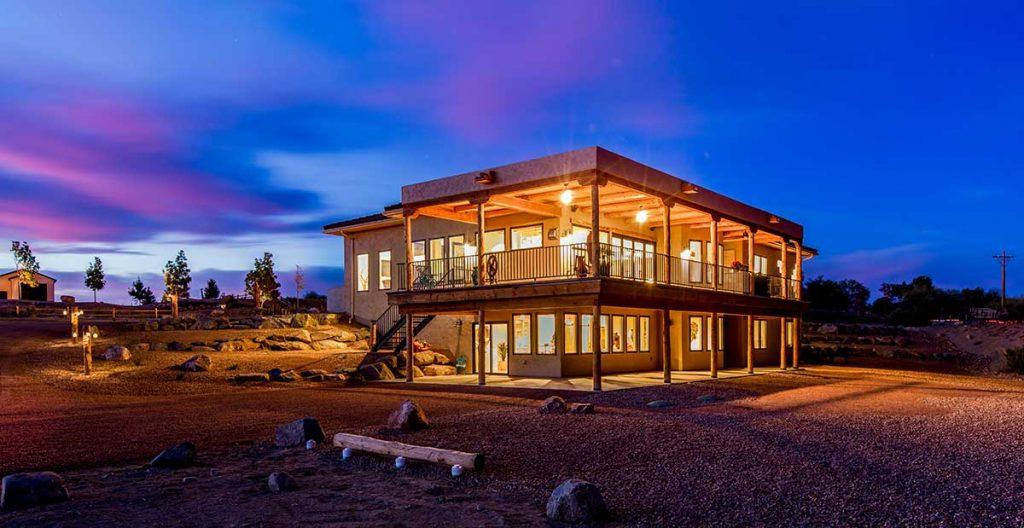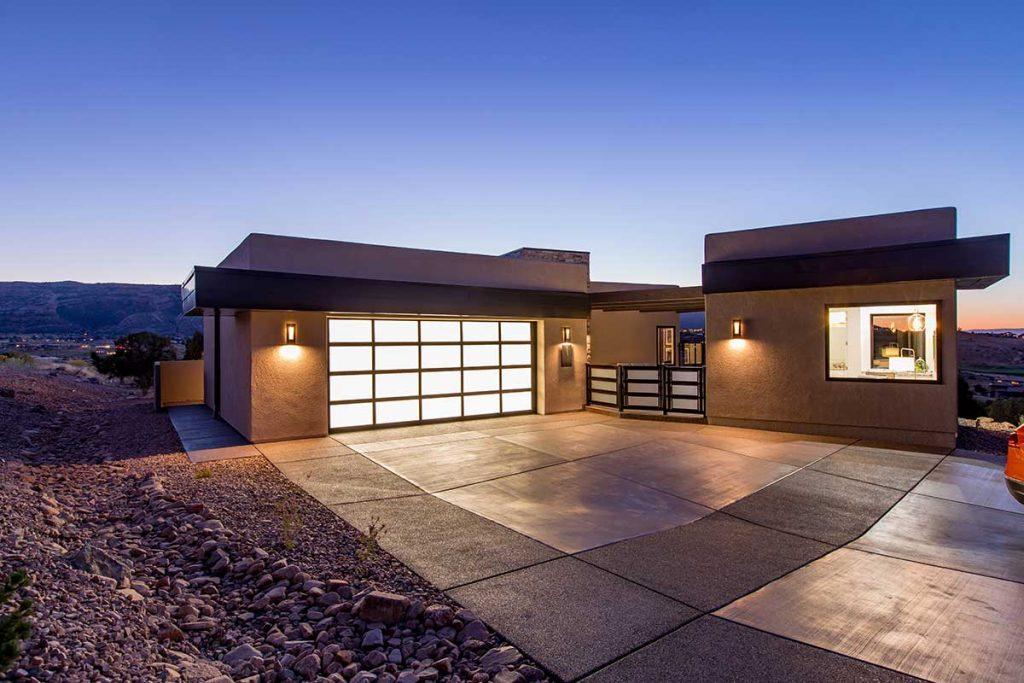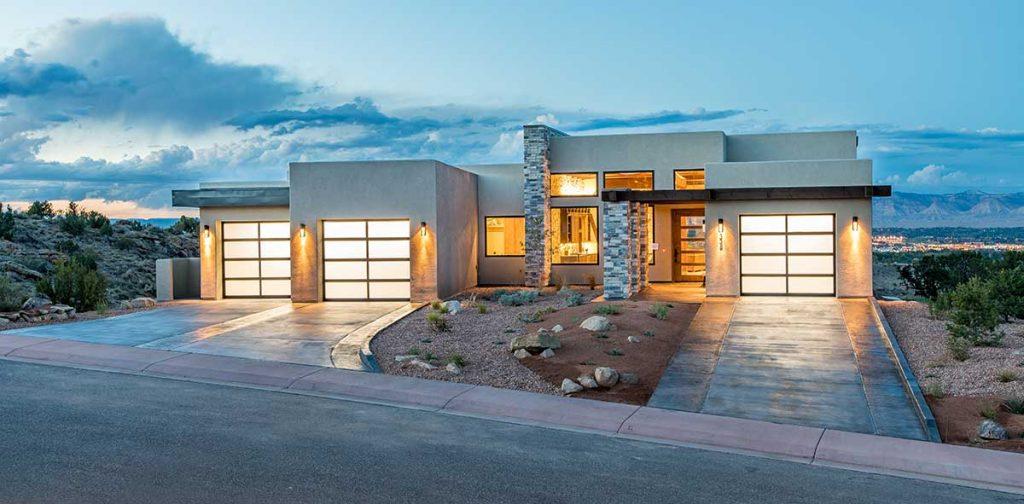
Hillside Sanctuary
From the moment you walk up to the courtyard of this modern prairie style home you are immediately greeted with a juxtaposition of warmth and grandeur. Entering through the custom front door is sure to impress with the free-floating staircase to the second floor. Open living/dining/kitchen allows for ease of entertaining while allowing the entertaining to continue out the back yard to private, relaxing landscape complete with water feature, fire pit and pergola. This home was designed to check all the boxes for living space as well as flex space with loft area on the second floor to allow for additional living, home office or playroom.
2584 SQ FT
- 4
- 3



